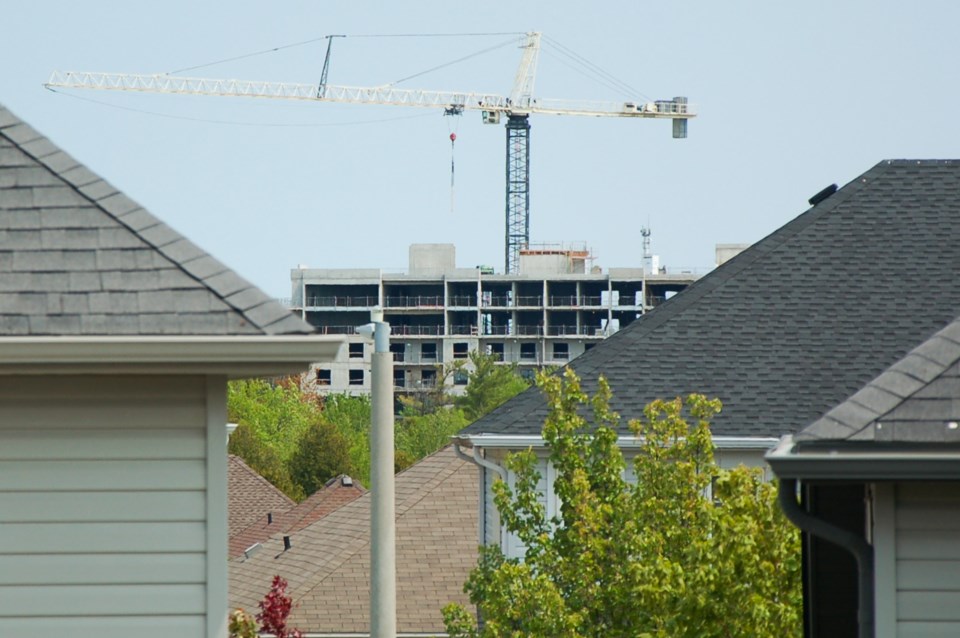Should the city make land available for affordable housing projects? Is it time to implement a renoviction bylaw or a vacant home tax? Perhaps the city should ask builders to live up to green development standards?
Those are among the questions facing city council next week as it considers approving the affordable housing strategy and its various action items, including each of the above.
“We know there is a lot of work that needs to be done to meet the diverse housing needs of our city,” the staff-recommended strategy states. “The actions identified in this Strategy are some of the ways that we can contribute to filling the housing affordability gaps in this community – but we cannot do it alone.
“We know there are significant challenges ahead for us and approaching these challenges with a hefty dose of collaboration, innovation, and dedication will be essential.”
Council is set to consider the strategy during its meeting on Dec. 10, along with a separate report recommending four-unit dwellings be allowed without needing special permission on low density lots. (More details down in this article)
The city’s population is provincially mandated to grow to 208,000 by 2051, from about 145,000 currently.
About one-third (8,700) of the new units should be affordable, the report states, calling for a mixture of affordable rentals and affordable ownership.
The provincial government set the affordable ownership price in Guelph at $398,800 or less, with affordable monthly rental prices determined by the type of unit – $1,160 or less for a bachelor unit, $1,508 or less for one bedroom, $1,646 for two bedrooms and $1,695 or less for three bedrooms.
The draft strategy includes more than 30 recommended action items. Many of them involve advocacy work, community education and monitoring the housing and affordability crises.
Among the others are:
- Develop a renoviction bylaw, vacant homes tax or rental replacement bylaw
- Speed up the development application process
- Set aside city-owned land to build equity-deserving housing
- Explore other types of housing, such as co-housing models, tiny housing and community land trusts
- Reduce or remove parking requirements for new affordable housing (currently removed for the downtown area only)
- Create and maintain an inventory of city-owned land for new homes
- Issue a call to all community organizations and private developers who have land and/or existing buildings available to convert into affordable housing
- Review any city-owned land to decide if housing can be built on it
It’s not known what the cost of implementing the strategy would be.
As highlighted in an accompanying staff report, city officials have “no authority” to require affordable housing be built throughout the city, to require builders to build within any timeframe and “has no ability to influence sale or rent prices in the market.”
“There are many reasons, evolving over several decades, that have contributed to this increasing lack of affordability, including incomes not keeping pace with increasing housing market and rental prices as well as high interest rates, increasing construction and labour costs, lack of tradespeople, the commodification of housing, and limited tools for municipalities to influence housing supply coupled with inconsistent legislative direction,” the strategy explains.
When it comes to allowing four dwelling units on low density properties, that’s expected to “unlock” building potential for about 3,150 lots.
“Despite the large number of lots, and therefore potential units, unlocked, trends on the current uptake of triplexes and detached (additional dwelling units) have been limited,” the staff report states.
“Supporting gentle density is an efficient way to use existing infrastructure and increase density, however development charge exemptions for (additional dwelling units) shift the burden of the capital cost of infrastructure and amenities to support growth to property taxes and utility rates.”
If approved as-is, fourplexes (buildings with four equal-sized units) and four-unit buildings (featuring a larger, primary unit) would require three parking spaces.



.png;w=120;h=80;mode=crop)
