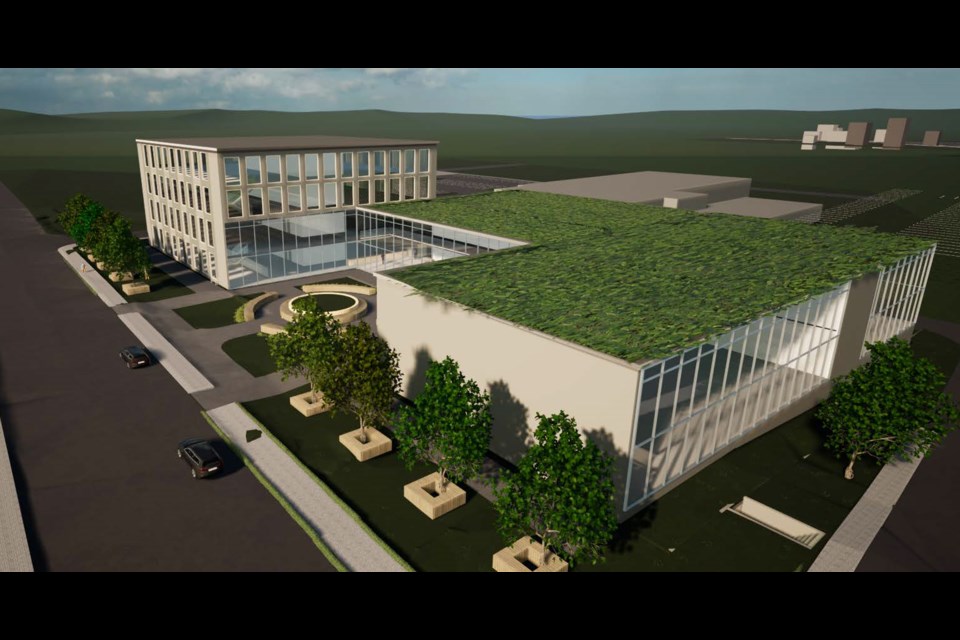Plans for Bradford’s new town hall are becoming more detailed thanks to the strategic projects advisory committee.
Councillors approved the committee’s recommendation to proceed with a 30-per-cent detailed design option, during the Feb. 20 council meeting.
That design, now includes a four-storey administration building (5,040 m2); a two-storey auditorium/council chamber and public space (3,215 m2); and potential future expansion space.
In an interview after the meeting, Ward 4 Coun. Joseph Giordano, who is also vice-chair of the committee, explained they picked the new four-and-two-storey design over a uniform three-storey design to improve the layout of the four-storey administration wing, which shrinks the overall footprint, and leaves extra space available for future expansion.
That expansion could be even more than four stories if necessary, according to Giordano, since it can be built separately and won’t be as dependent on the initial building’s structural design.
Plus, the varied heights add some distinction to the building sections and the four-storey section could even act as a wind break should a roof-top patio be added above the two-storey section, officials say.
During the meeting, Ward 2 Coun. Jonathan Scott agreed it was most efficient to have all of the administration staff in one wing, and Mayor James Leduc agreed the new layout was best for the staff, community and future expansion.
“I am so happy that we are moving in this direction, because this is going to be a fantastic staple in our community for all different types of users,” Giordano said.
In determining the design, the needs of staff and operations were “paramount,” but the committee also wanted to “provide the best value” to residents by including community spaces, he explained.
Some of that community space is now planned to include a 610-m2 multi-purpose, double gymnasium, a 160-m2 community room and 555 m2 of public meeting rooms spread across two floors.
When in use as a performance space, the auditorium is planned to include a raised 130-m2 stage, a sound/lighting booth and 220 seats (180 on the main floor and 40 more on the balcony) — a number council is already trying to push to 300.
When used as a council chamber, the auditorium is planned to include seating for councillors, senior staff and presenters, plus 96 seats for the public (potentially more on the balcony) and a drop-down display screen.
The ever-evolving plan differs from the more preliminary concept council approved on Dec. 19, but is still expected to front onto Simcoe Road just across from the Bradford and District Memorial Community Centre with an outdoor public plaza leading to a central entrance and lobby area connecting the performance space/council chamber to the administrative offices and community space.
The design would require extending William Street south to curve around and connect with Simcoe Road, making room for the new town hall to be built along the western edge of the property over what is currently an open lawn, but also the existing community centre parking lot.
To help make up for that lost parking, the design also includes 176 parking spaces with 160 underground and 16 at surface level behind the building, plus a future surface-level lot to the south of the curling rink.
Giordano explained that even though the 16-space surface lot could eventually be built over for the town hall's expansion, the 160 underground spaces are already intended to accommodate future growth.
The committee decided to make the recommendations during their Feb. 12 meeting based on a report from Steve Neely, the town’s manager of construction projects, and a presentation from Tom Wilson, of +VG Architects.
Based on the presentation, next steps for the project involve hiring consultants to complete the building specifications while other work, including site studies, gets underway.
If all goes well, construction of the new town hall could begin as early as April 2025 and could be mostly complete by September 2026, according to the presentation.
That includes a total construction cost of about $84.7 million and an overall cost of about $134 million according to the report.
The town hall is planned to be the cornerstone of the redevelopment of 125 Simcoe Rd., where the entire campus has been a hub for the town for decades, housing various outdoor recreation facilities and the town’s Canada Day celebrations, plus the community centre and curling club.
In addition to the town hall and existing buildings, the town is considering including the following in the full redevelopment:
- a public square
- a water feature
- a rooftop garden
- pedestrian pathways
- urbanized streetscape with trees, patios and benches
- surface and underground parking
- a rain garden
- a skating trail
- an event stage
- sports courts
- a splash pad
- a playground
- a shade structure
- landscaping and naturalized seating
- open green space
- a skate park
- and more




