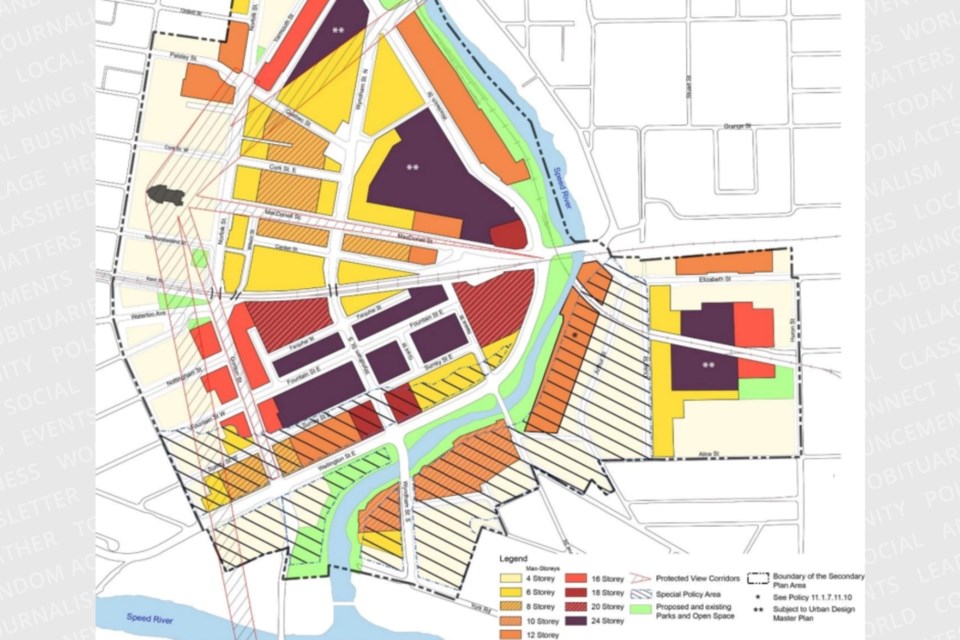Downtown Guelph is about to get a lot taller.
It took hours of heated discussion and multiple amendments, but the “bold” staff recommendations from the downtown heights study have been approved by Guelph city council, along with some changes.
That means new developments could range from six to 24 storeys in various downtown locations; currently the height through much of downtown is six storeys, with some developer pockets that have other limits as high as 18.
“We’ve listened to the feedback that we’ve received and made changes,” said Stacey Laughlin of the downtown revitalization advisory committee. “It’s quite a bit different from what you saw in February.”
She noted the intention is not to increase the density target downtown but increase the flexibility to achieve that target of 200 people and jobs per hectare by 2051, allowing higher density buildings while protecting cultural heritage resources.
“It still strategically locates taller buildings throughout downtown to limit direct impacts on existing neighbourhoods and public spaces,” she said.
The plan is to use an “amphitheatre approach” as an “appropriate transition to taller buildings,” said Jonathan Tinney of SnV architects and planners during the meeting.
It would allow 24 storeys in numerous locations, including Farquhar, Fountain, Surrey and Woolwich streets, as well an area in The Ward where redevelopment of the former W.C. Wood plant two is proposed.
The initiative also aims to protect the view of the Basilica throughout downtown.
“By nature it sits on a stage,” he said, adding that building height will decrease towards the Speed River to create the amphitheatre effect.
The study was launched in December to look into where taller buildings could be allowed in the downtown core, with areas like those south of the Metrolinx rail tracks being considered, along with wider streets like Norfolk, Gordon, Wyndham and Macdonell.
During a public meeting in February, the proposed upper limit was 20 storeys. That’s since been increased to 24 in response to calls from developers and others to “be bolder.”
“Thank you for listening,” Tim Smith of the Wood Development Group said. “The recommendations before council are bold. At the same time, they’ve found the right balance for Guelph” of protecting heritage while embracing the opportunity for new development.
However, some of his previous concerns remained: while the Wood Plant number two site in the Ward was revised to be 24 storeys, some of the buildings would “straddle the line between the max six storeys and max 24 storeys.”
This was addressed later with a unanimously approved amendment from Coun. Rodrigo Goller, to allow minor adjustments to height limits for such circumstances.
He also noted concerns with mechanical penthouses, that including them in the storey limit (so if a building was 10 storeys, nine could be units and the 10th might be to house equipment) was a “heavy-handed move.”
“The issue here is that recognizing that distinction, that every building will have a different scale, different equipment,” he said.
This was addressed with a motion from Coun. Ken Yee Chew to exempt the mechanical penthouse or rooftop equipment from being part of the storey limit.
A number of amendments were proposed during the meeting, including six from Caron, primarily concerned with the heritage protection in downtown areas.
One, which passed with Coun. Erin Caton, Coun. Dan Gibson, Goller and Guthrie voting against, keeps the Norfolk/Woolwich corridor from Oxford to Edwin at two to four stories until the Heritage District Study is complete, rather than the six storeys being suggested.
Another amended the corridors to the view of the Basilica, with Gibson, Caton, Goller, Chew and Guthrie voting against.
With all the amendments in tow, the proposed changes passed with Caron and Carly Klassen voting against.
In February, some delegates raised concerns about traffic, lack of parkland downtown. Those sentiments were echoed by delegates Susan Watson and Wilfred Ferwerda during Tuesday’s meeting.
“I’m struggling to understand why we’re even looking at increasing downtown heights,” Watson said. “There are a number of issues such as water, parkland, parking and taxes, where I think that you are at risk of creating a rat’s nest of unintended consequences.”
Regarding water concerns, staff said monitoring water use remains important and is happening on an ongoing basis.
She also shared concern of how the developments will increase taxation, though staff said increasing density with these developments would help assist with any increases.
Ferwerda lives downtown in a six storey building on the corner of Waterloo and Gordon.
“We’re directly impacted,” he said. “Many of my concerns are now reflected in the proposed (official plan review), but there is one main concern remaining that actually became worse in the latest revision.”
He said the maximum building heights proposed for the three blocks on the west side of Gordon Street from Waterloo Street down to Surrey Street is now 16 storeys; he and the residents of his building want it lowered to six storeys, since it’s an affordable low-scale residential neighbourhood.
“The amphitheatre is turning its backside to these low-scale neighbourhoods," he said. “The transition is gone.”
In response, this was later amended by Klassen to keep the west side of Gordon Street between Waterloo and Surrey to a maximum of six storeys.
“This will certainly change the skyline of downtown and change the character of parts of it, but not all of it. Most importantly. It’s going to bring more population to ensure that the historic core remains vibrant and the businesses continue to thrive,” Smith said.



.png;w=120;h=80;mode=crop)
